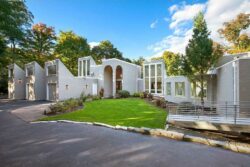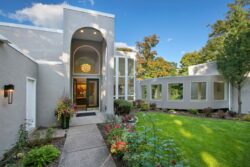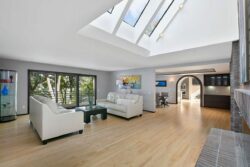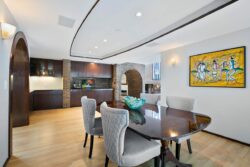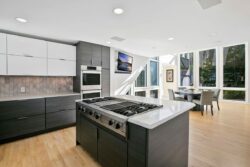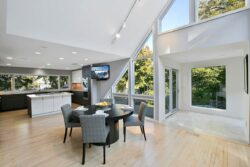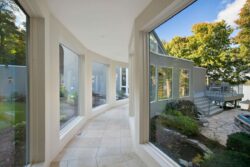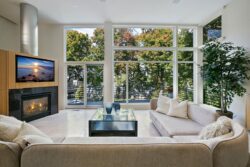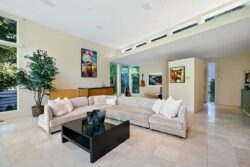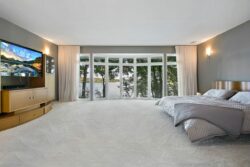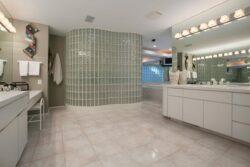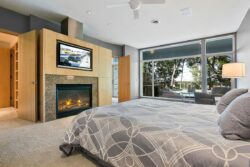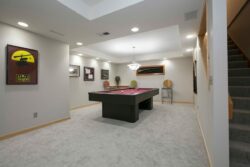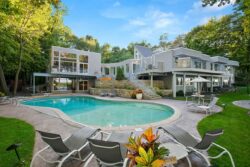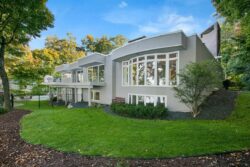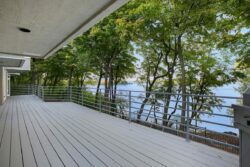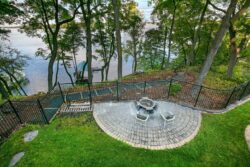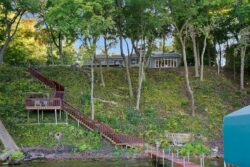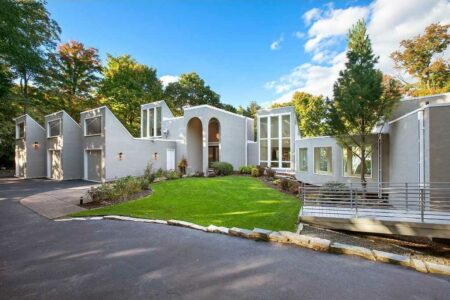Description
SOLD – Inspiring views atop bluffs on Lake Minnetonka. Centered on lake living , and built to entertain. Noteworthy is the savvy kitchen, scotch bar in the media room, pool with jacuzzi and ornate Streeter & Associates private guest suite addition. The 1.06 acre, cul-de-sac lot consists of a modest lawn, woods, and fenced in pool with fire pit. 126 feet of lakefront on Smithtown Bay and private neighborhood beach.
Property Details and Features
Room Level Dimensions
Living Rm Main 21×18
Dining Rm Main 22×12
Family Rm Main 29×19
Kitchen Main 23×13
Bedroom 1 Main 23×17
Bedroom 2 Upper 17×12
Bedroom 3 Upper 17×12
Bedroom 4 Lower 19×12
Other Rooms Level Dimen
Fifth (5th) Bedroom Lower 17×13
Media Room Lower 30×13
Exercise Room Lower 22×17
Amusement Room Lower 27×14
Sitting Room Main 16×13
Master Bath Main 13×12
Bathrooms
Total: 5 3/4: 2 1/4: 0
Full: 2 1/2: 1
Heat: Forced Air, In-Floor Heating
Fuel: Natural Gas
Air Cond: Central
Water: Well
Sewer: City Sewer/Connected
Garage: 5
Pool: Below Ground, Outdoor, Heated
Bath Description: Main Floor Full Bath, Main Floor 1/2 Bath, Upper Level Full Bath , Private Master, Full Master, Walk Thru, 3/4 Basement, Separate Tub & Shower, Whirlpool, Two Basement Baths
Dining Room Desc: Separate/Formal Dining Room, Eat In Kitchen, Breakfast Area
Family Room Char: Main Level, Lower Level, 2 Story/High/Vaulted Ceilings, Family Room, Entertainment/Media Center
Fireplaces: 4
Fireplace Characteristics: Living Room, Family Room, Master Bedroom, Gas Burning
Appliances: Range, Cooktop, Wall Oven, Microwave, Dishwasher, Refrigerator, Freezer, Washer, Dryer, Disposal, Central Vacuum, Air-To-Air Exchanger, Furnace Humidifier
Basement: Walkout, Full, Finished (Livable), Drain Tiled, Sump Pump, Day/Lookout Windows, Concrete Block, Poured Concrete
Exterior: Stucco
Fencing: Rail, Partial
Roof: Asphalt Shingles, Pitched, Flat, Tar/Gravel, Age Over 8 Years, Rubber
Amenities-Unit: Deck, Patio, Porch, Dock, Natural Woodwork, Hot Tub, Balcony, Kitchen Window, Vaulted Ceiling(s), Ceiling Fan(s), Hardwood Floors, Tiled Floors, Walk-In Closet, Exercise Room, Washer/Dryer Hookup
Parking Char: Attached Garage, Detached Garage, Heated Garage, Driveway – Asphalt, Garage Door Opener
Special Search: Main Floor Laundry, Main Floor Bedroom, All Living Facilities on One Level
Second Unit: Existing In-Law w/Bath
Topography: High Ground, WalkOut
Out Buildings: Additional Garage
Property Details and Features


